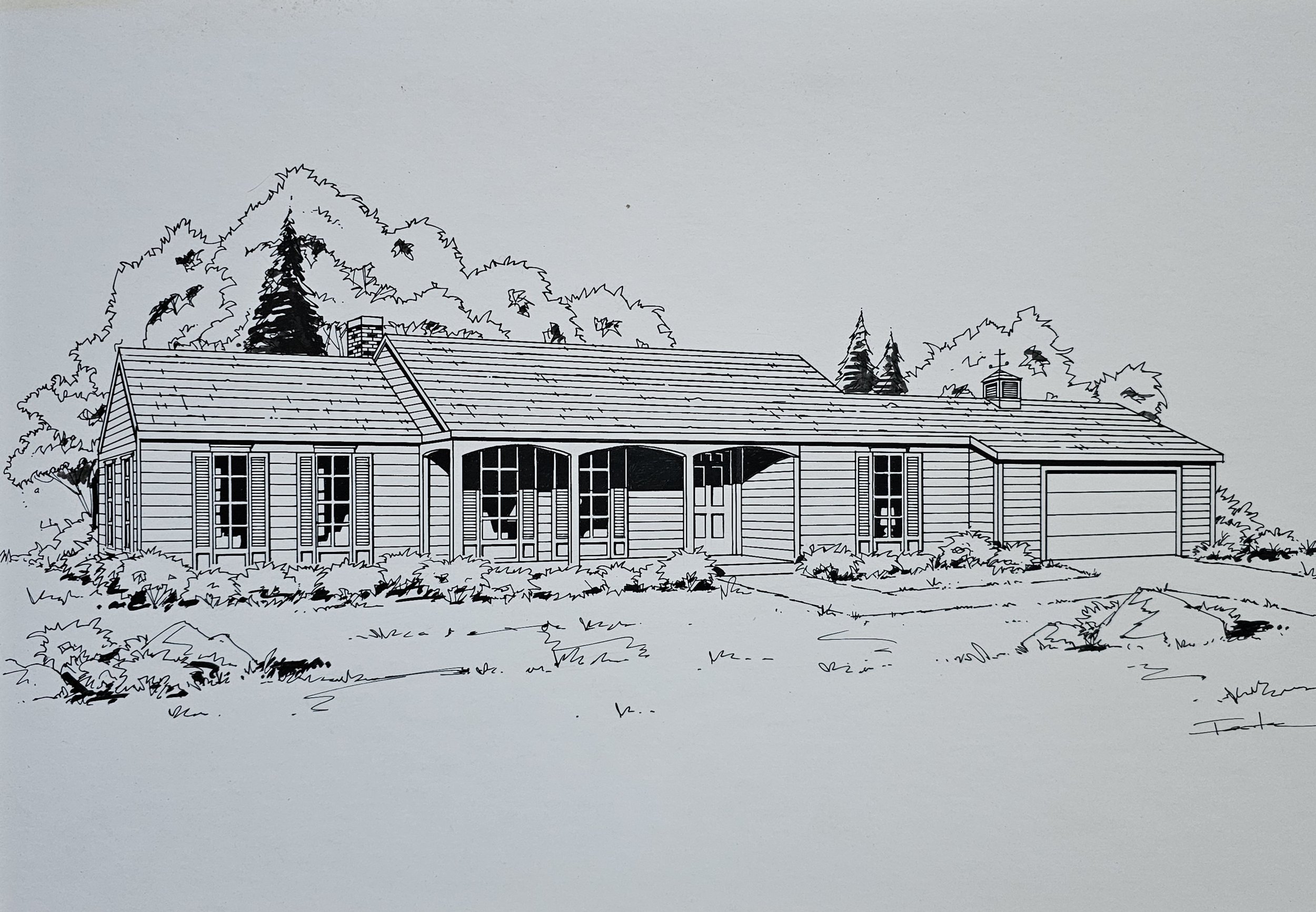Architectural
Chris developed many descriptive renderings for clients that accurately represented individual private homes. Below is a snippet of many of his sketches in this collection.

Architectural House Front / Ink on Paper / 16 x 11"

Black Roof / Ink on Paper / 30 x 20"

Front Porch / Pencil on Paper / 5.5 x 4"

3 Story Two Tier Garage / Pencil on Paper / 5 x 4"

Double Garage Two Story / Pencil on Paper / 5 x 4"

Double Garage Ranch Style / Pencil on Paper / 5 x 4"

White Garage / Pencil on Paper / 5 x 4"

Ranch Style Brick / Ink on Paper / 20 x 30"